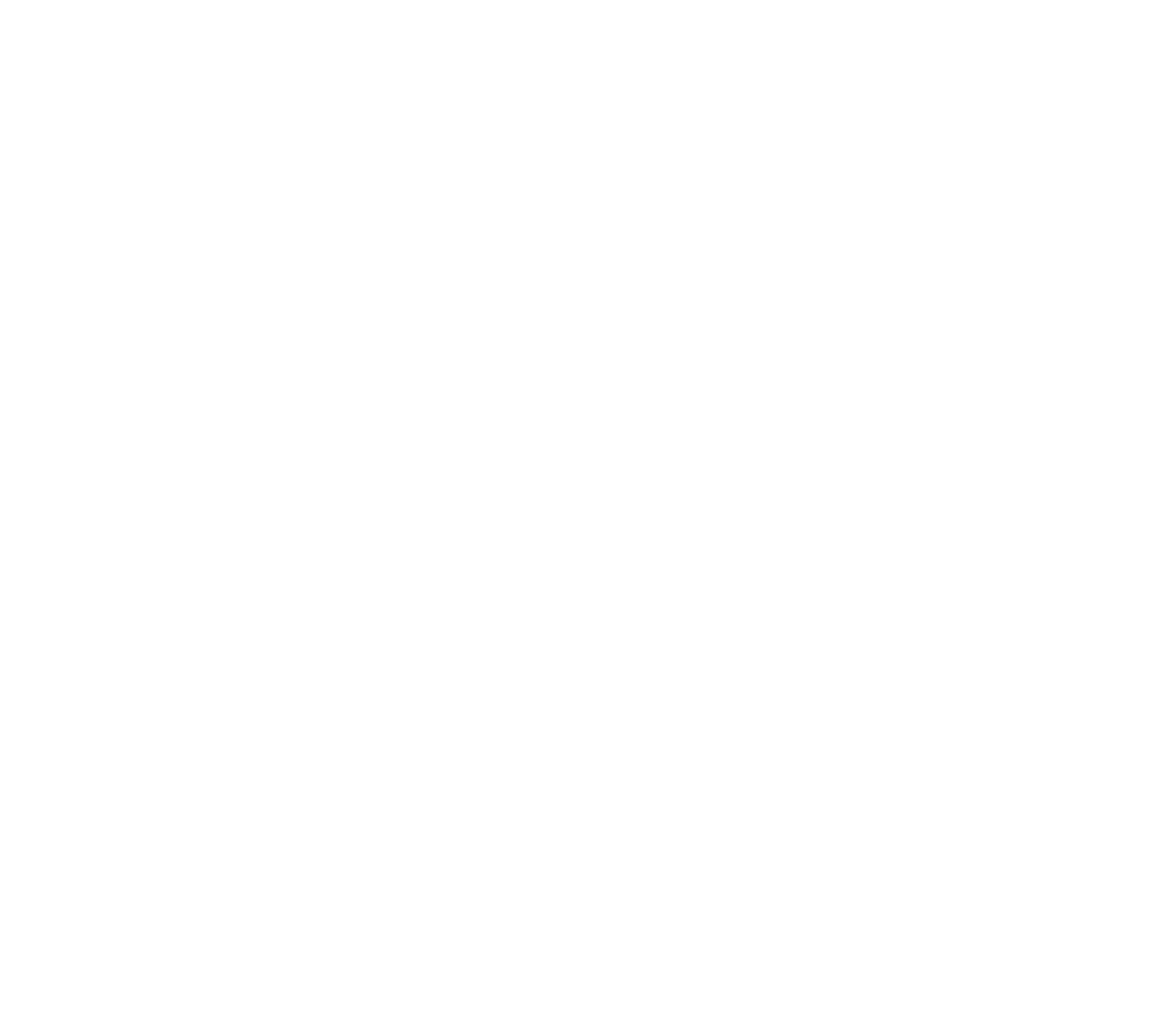Our Process
Every construction project has its challenges, but home improvement projects require the most attention and detail. For this reason, we want to be clear at the outset about what you can expect from us and what we will need from you.
Step 1: First Call
Every job starts with that first phone call. It’s important that you give us as much information as possible. After just a few questions, we should have enough information to establish whether your job fits our field of expertise. After this has been determined, both you and your contractor will need to be on the same page regarding budget. The sooner the budget is determined, the better.
Step 2: Estimating
Once we have determined a working budget, we will proceed to the next stage: Estimating. In this stage we will get down to the nitty gritty details to produce a thorough quote for you to either approve or decline. If all the variables are determined before work starts, the likelihood of changes later will be dramatically reduced.
Step 3: Execution
Once all the finishes are chosen, the scope of work is finalized, and permits are in hand, you are ready to sign the contract. Your contract will include an anticipated start and completion date as well as a schedule of payments. We will guide you through our contract to explain the details before asking for your approval.
